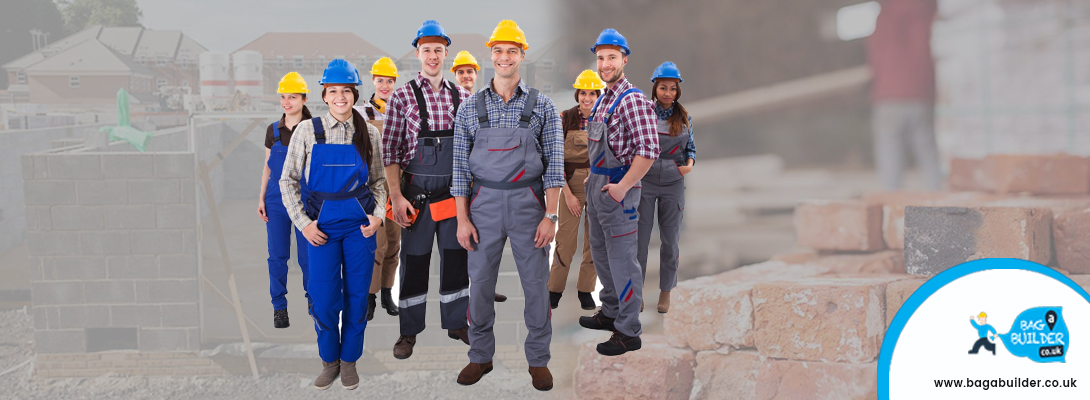Concentrate on Overlooked Rooms When Building a New House
- By : Jack Smith
- Date :

The homeowners often plan their home in haste and overlook few important features of the new home. A particular floor space can be perfectly utilized if planned in the presence of the right experts. Building a new home is not an easy task when you do not know the right points to concentrate on. With the aid of the professional building contractors, it can be done precisely. The inclusion of the modern features in your new home will make your life infinitely peaceful and convenient.
Rooms to concentrate more while planning
Building a new house will become a lot easier when you have planned it right. A floor plan is very significant to come up with a convenient space inside the house. Below, is the list of rooms you need to concentrate properly to come up with an efficient plan.
1. Living room:
Not only allocating ample space for the living room will do the trick. You need a proper plan to come up with the ideal place where you can avail all the utilities too. The living room will have the utilities like an entertainment unit, a tea table, furniture, etc. Find out where you are going to install your flat TV. You need to make proper electrical connections for the convenience during the Christmas and other social gatherings. Check where you are going to put the decoration items to make your room look great. Other than the utilities, you need to concentrate on the walls, ceilings, windows, and other factors.
2. Laundry room:
A laundry room is where your washing machine and dryer will be residing. You will need a closet, a rack, ironing board, hangers, and other necessary utilities to install. You can also incorporate all these things if you have a bigger bathroom. The experts suggest using a different space for the laundry facilities so that both the bathroom and laundry setup can be utilized separately at the same time. Find out whether you can incorporate the mudroom along with the laundry setup to save some space. You will have to plan the floor in such a way that the mudroom is close to the main entrance. Allocate ample storage space in the laundry room.
3. Hallway conundrum
The biggest issue a homeowner faces when he wants to allocate a proper amount of floor space for the hallway. The hallway should be broad enough so that it does not let the guests feel clumsy while entering your house. Keep your hallway at least three feet or more in width to impart a rich look to your home. Building a house UK is an easy task when you have the right people beside you. Hire the best contractors to design the right plan for the rooms.
4. Home office or a studio room
If you are planning to work from home or need a particular corner for your professional duties, you can set up a small room for your work. Plan accordingly to place a small table and a chair with the proper electrical connections to run the devices.
Conclusion
Building a house London needs a proper floor plan. The contractors provide the best service in planning and executing a perfect floor design. Build your house in the best way possible and enjoy a convenient life ahead.







